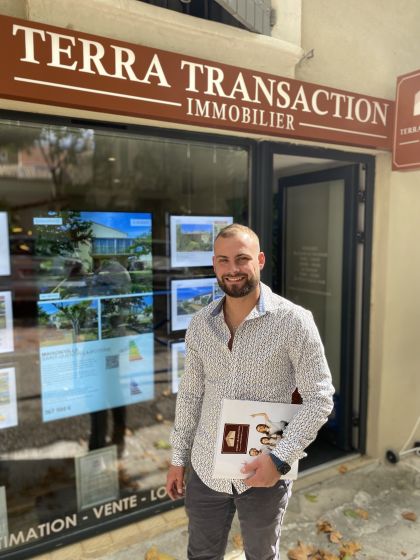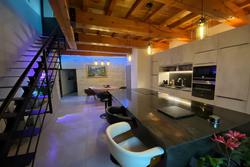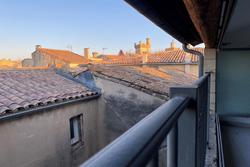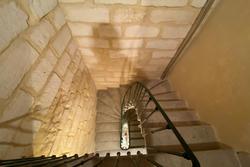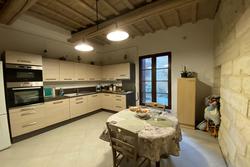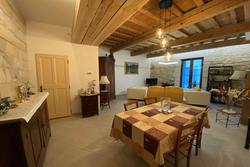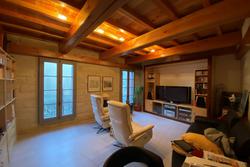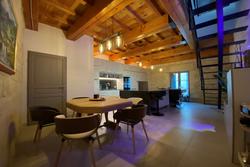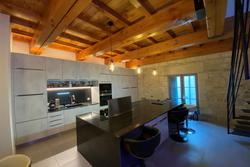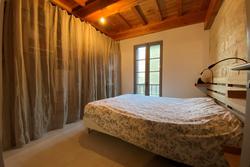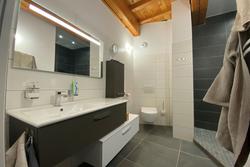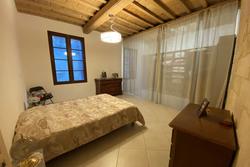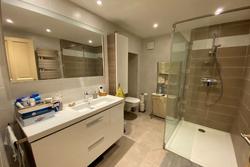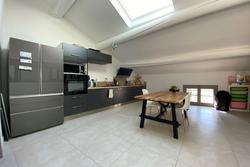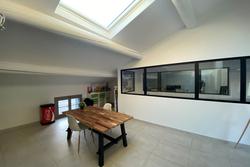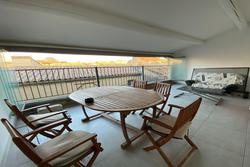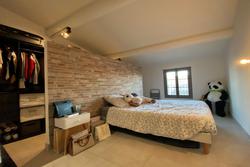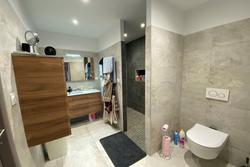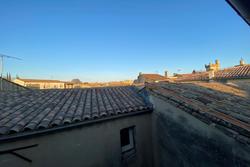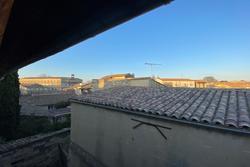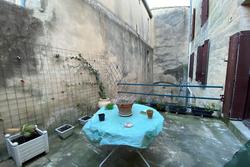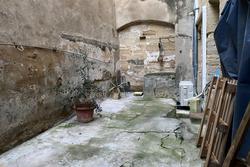For sale propriété Uzès (30700) - ref. 898V81M - Mandat n°087
- Favorite
For sale propriété in Uzès, Centre-ville
€ 980 000
- 275 m²
- 177 m²
- 4
- 3
Magnificent restored building in the center of UZES.
In the heart of the ducal city of UZES. We offer you this magnificent building composed of 3 levels, one of which is duplex with a covered terrace and a view of the first duchy of FRANCE.
On the ground floor, the entrance hall opens onto a beautiful staircase with its listed banister. A part to be fitted out with an area of 40m² in commerce, garage or housing, and 40m² of area to be fitted out overlooking a courtyard of around 30m².
1st: Beautiful 77m² apartment with fitted kitchen opening onto a terrace, beautiful living room with exposed beams, a bedroom and shower room with wc.
2nd: duplex apartment of 177m² with on the first floor a sumptuous fitted kitchen, TV lounge, bedroom and shower room. On the second plateau, fitted kitchen opening onto a covered terrace with a view of the Duchy, a living room, a bedroom and a shower room with wc.
City gas underfloor heating. Water softeners.
Splendid renovation with quality materials. Very rare for sale!
Possibility of family project or rental property and business.
Energy consumption: in progress.
Greenhouse gas emissions: in progress.
The fees are the responsibility of the seller
Information on the risks to which this property is exposed is available on the website www.georisques.gouv.fr
ref. 898V81M
Features
- Surface of the living : 35 m²
- Surface of the land : 177 m²
- Exposition : south
- View : open
- Hot water : electric
- Inner condition : Excellent
- External condition : Bon
- Couverture : tiles
- 4 bedroom
- 1 terrace
- 3 showers
- 4 WC
- 1 cellar
Amenities
- double glazing
- Laundry room
- calm
Legal information
- 980 000 €
Fees paid by the owner, no current procedure, information on the risks to which this property is exposed is available on georisques.gouv.fr, click here to consulted our price list
Infos pratiques
Energy class C - Climate class C
Part details
| Rooms | Surface | Exposition | Level | Soil type | Description |
|---|---|---|---|---|---|
| Sejour | 31 m² | single floor | |||
| Cuisine | 16 m² | single floor | |||
| Chambre 1 | 24 m² | single floor | |||
| Salle d'eau avec wc | 5 m² | single floor | |||
| Terrasse | 15 m² | single floor | |||
| Cellier | 2 m² | single floor | |||
| Sejour | 35 m² | single floor | |||
| Salon | 24 m² | single floor | |||
| Bureau ou chambre | 19 m² | single floor | |||
| Chambre 2 | 15 m² | single floor | |||
| Salle d'eau avec wc | 6 m² | single floor | |||
| Wc séparé | 3 m² | single floor | |||
| Sejour | 25 m² | 1 | |||
| Salon | 26 m² | 1 | |||
| Chambre 3 | 18 m² | 1 | |||
| Salle d'eau avec wc | 6 m² | 1 | |||
| Terrasse | 25 m² | 1 | |||
| Débarras | 15 m² | RDC | |||
| Atelier ou garage | 40 m² | RDC | |||
| Atelier bis | 24 m² | RDC | |||
| Cour | 33 m² | RDC |

