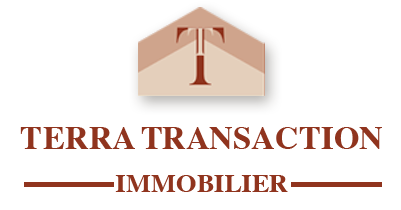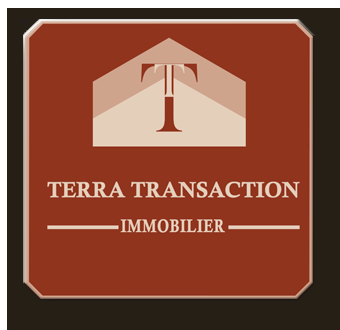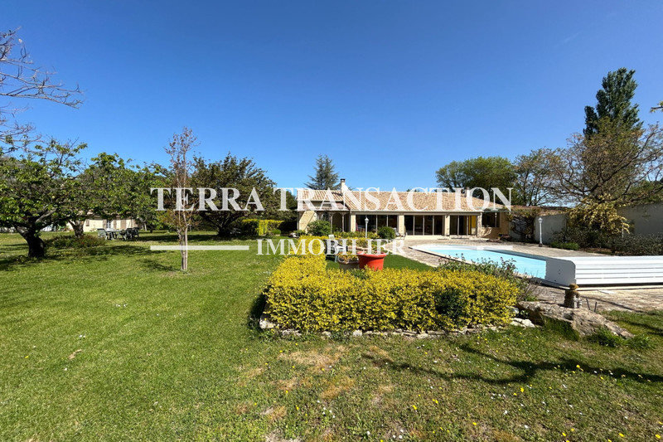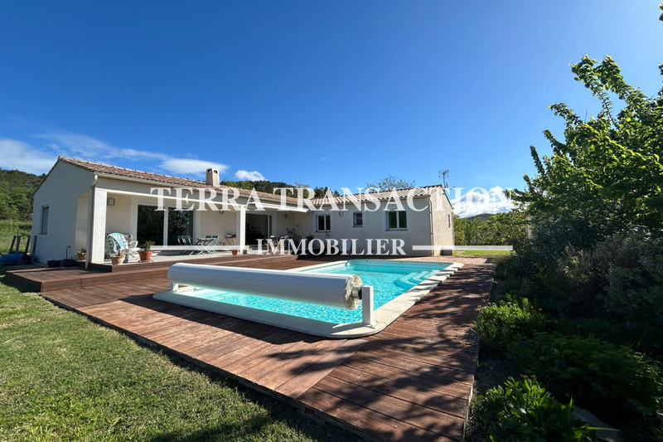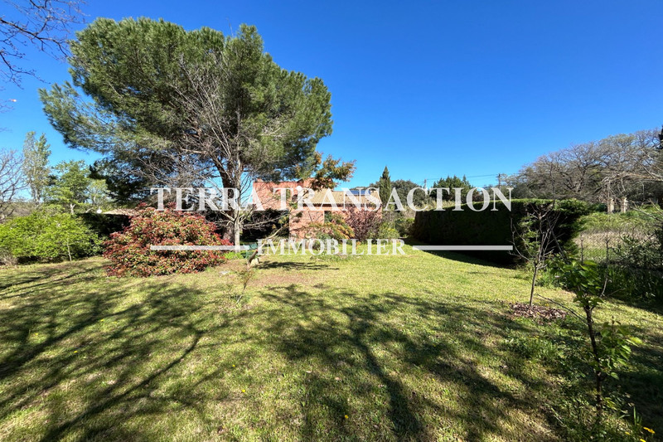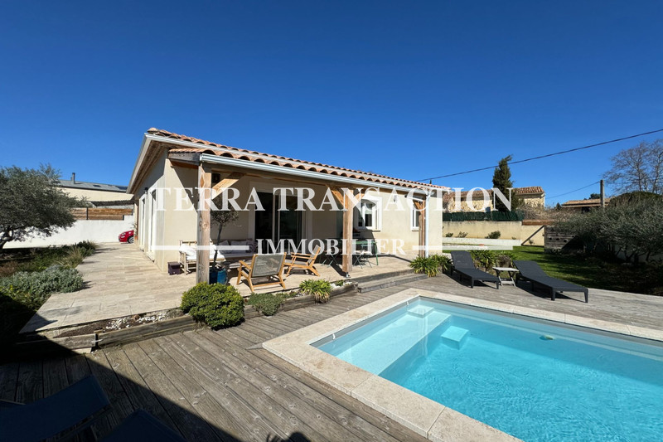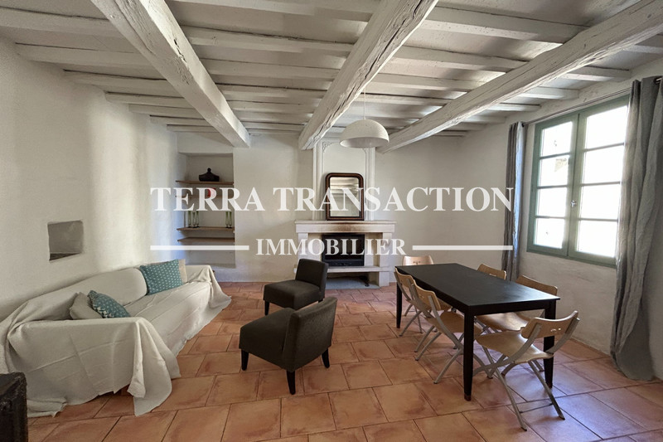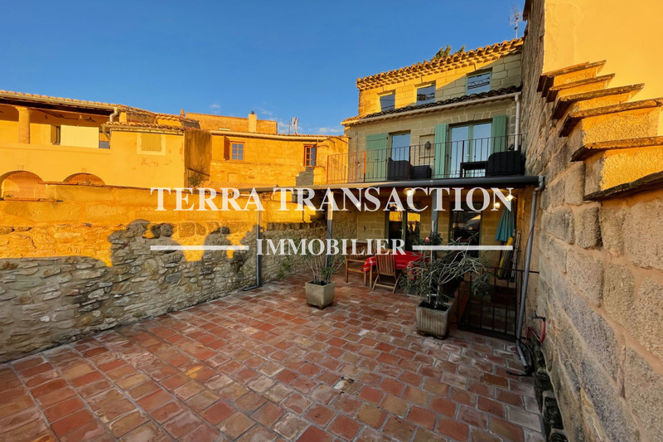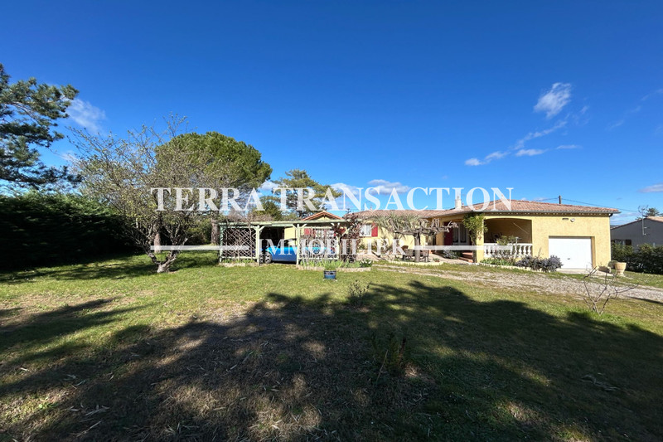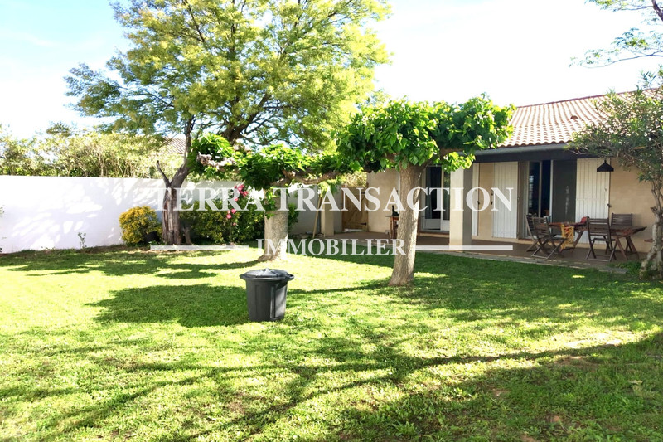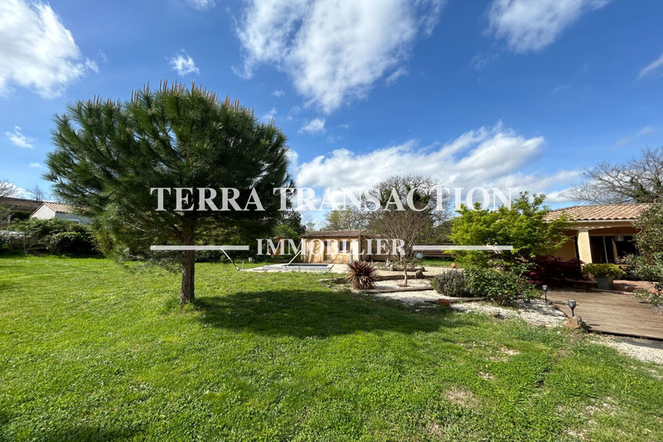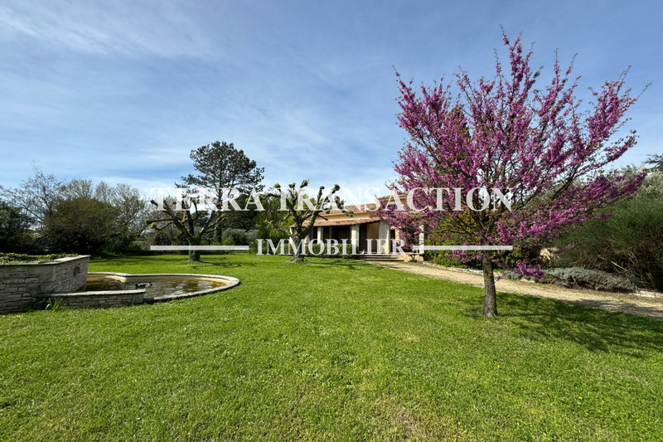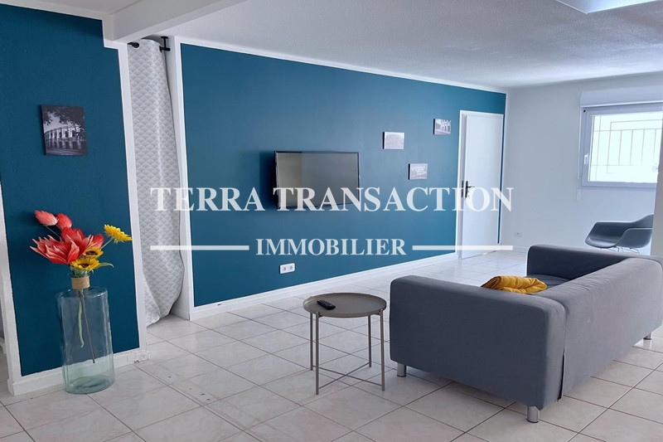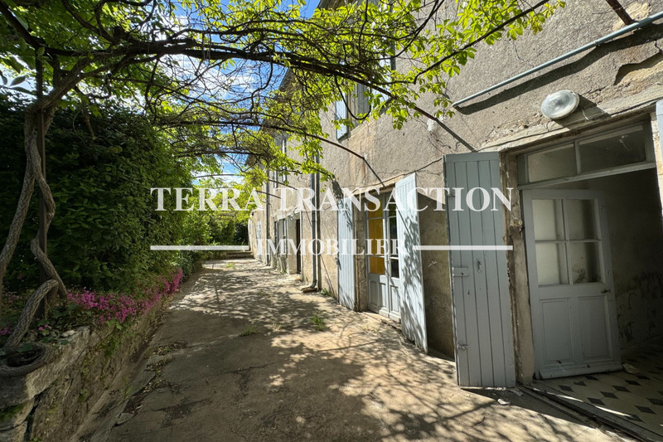
Notre Agence
TERRA TRANSACTION IMMOBILIER
Bienvenue sur notre site TERRA TRANSACTION
à Saint Quentin La Poterie
Notre agence est basée au cœur de SAINT QUENTIN LA POTERIE, village d'arts et métiers et référent autour de la ville d'UZES.
Spécialisée dans la transaction immobilière, nous proposons un large choix de biens sur tout l'UZEGE. Maisons en pierres, Mas, villas récentes, appartements, terrains à bâtir.
Grâce à une expérience de plus de 20 ans dans l'immobilier dont 7 années sur le secteur d'UZES, nous avons acquis une parfaite connaissance du marché et de ses acteurs.
Vous recherchez un bien, vous souhaitez vendre ?
Nous mettons notre savoir faire à votre service ! Une évaluation juste et une large diffusion de nos biens à la vente sur la France et à l'étranger.
Nous assurons un accompagnement à nos clients du jour de notre première rencontre à l'acte notarié.
Pour que votre projet soit une réussite, faites confiance à
TERRA TRANSACTION.
Trouvez le bien de vos rêves
Contactez-nous
![]() TERRA TRANSACTION
TERRA TRANSACTION
3 Place du monument aux morts
30700 SAINT QUENTIN LA POTERIE
Situer notre agence sur la carte
