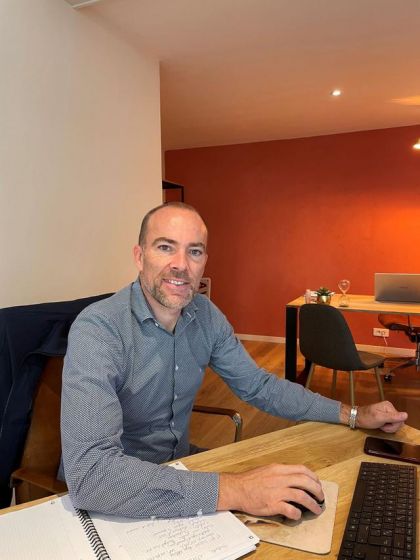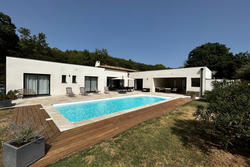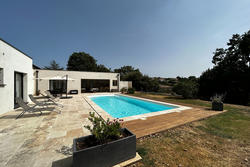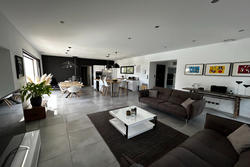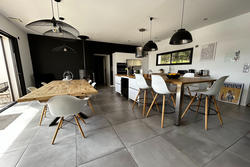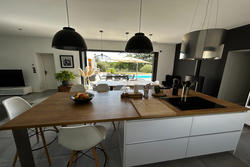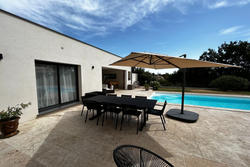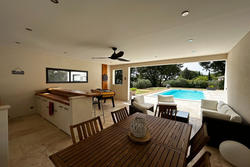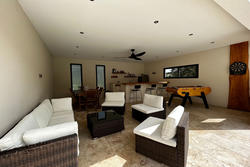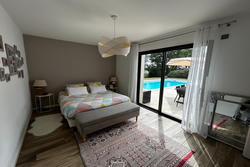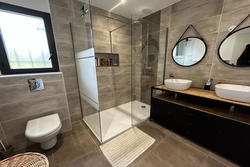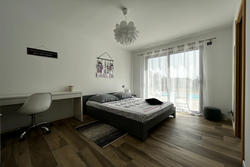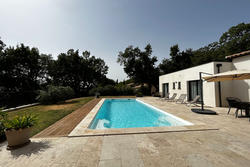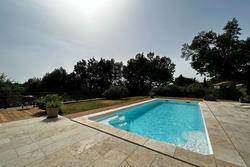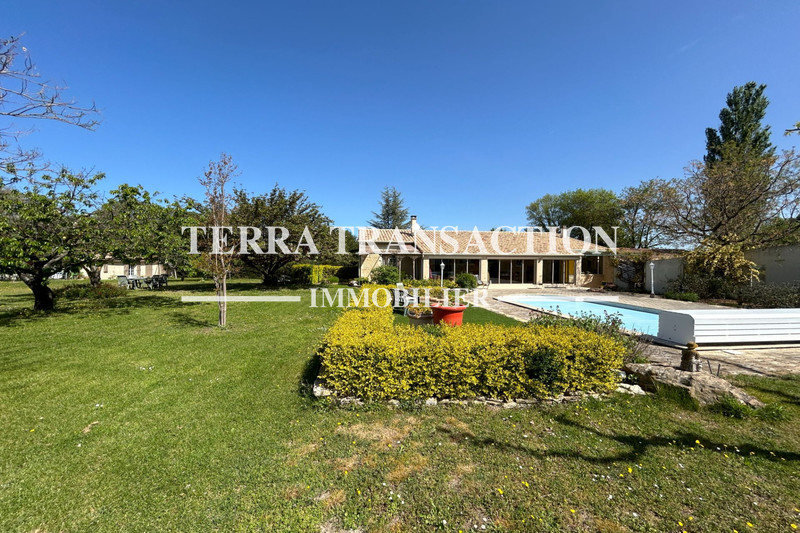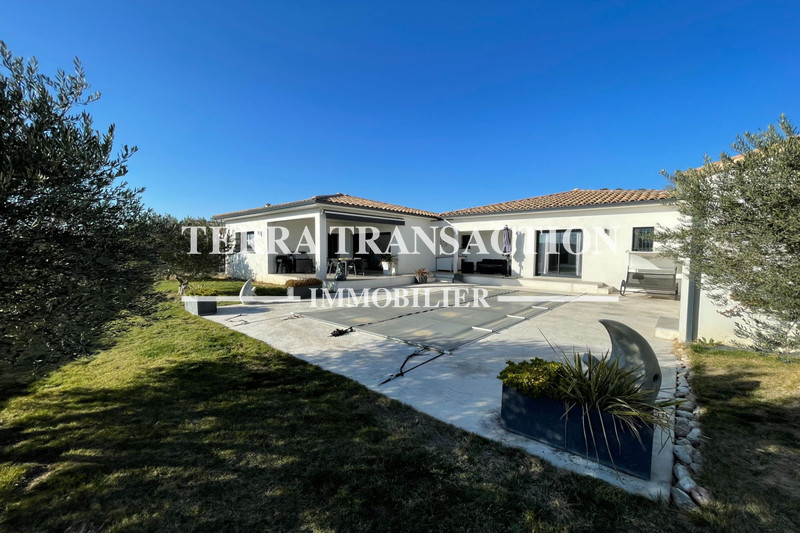
For sale villa Uzès (30700) - ref. 898V104M - Mandat n°115
For sale villa in Uzès, Nord uzes
€ 750 000
- 148 m²
- 2 328 m²
- 4
- 4
7km UZES. Magnificent contemporary with open view on 2328m² of land
7KM UZES. Superb contemporary of 2018 in the heart of a beautifully wooded area of 2328m² oak trees in a dominant position with an unobstructed view. Composed of 3 flat roof modules articulated around the central part with its 4-sloped roof. Large living room of 60m² with fully equipped SCHMIDT kitchen and its central cooking island open to the outdoor space with its large bay window with brick partition. Master suite with dressing room and shower room, and separate part with 3 bedrooms, 2 of which have their own shower room and a shared bathroom. The wide travertine beaches around the 10X4 pool area overlook a 40m² patio with fitted kitchen. Quiet and without vis-à-vis. Ducted air conditioning. Stove with wood. Nice benefits. To discover.
Energy consumption: 24.6 kw/m2/year
Greenhouse gas emissions: 1.1Co2/m2/year
Date of diagnoses: 09/29/2017
Information on the risks to which this property is exposed is available on the website www.georisques.gouv.fr
ref. 898V104M
Features
- Surface of the living : 59 m²
- Surface of the land : 2 328 m²
- Year of construction : 2018
- Exposition : southwest
- View : open
- Hot water : Thermodynamique
- Inner condition : Excellent
- Couverture : Toit terrasse
- 4 bedroom
- 1 bathroom
- 3 showers
- 2 WC
Amenities
- Terrasse
- fireplace
- Bedroom on ground floor
- double glazing
- Automatic gate
- calm
Informations légales
- 750 000 €
Honoraires à la charge du vendeur, aucune procédure en cours, information on the risks to which this property is exposed is available on georisques.gouv.fr, notre barème de prix est consultable ici
Infos pratiques
Classe énergie (dpe) A - Classe climat (ges) A
Part details
| Rooms | Surface | Exposition | Niveau | Soil type | Description |
|---|---|---|---|---|---|
| Hall d'entrée | 4 m² | wardrobe with sliding doors | |||
| Séjour cuisine | 59 m² | schmidt kitchen | |||
| Chambre parentale | 15 m² | bay window onto terrace | |||
| Dressing parent | 5 m² | ||||
| Salle d'eau parent | 6 m² | with toilet | |||
| Dégagt | 8 m² | ||||
| Wc 2 | 3 m² | ||||
| Chambre 2 | 12 m² | ||||
| Salle d'eau ch2 | 3 m² | ||||
| Chambre 3 | 12 m² | ||||
| Salle d'eau ch3 | 3 m² | ||||
| Chambre 4 | 11 m² | ||||
| Dressing ch 4 | 0 m² | ||||
| Salle de bains | 7 m² | ||||
| Cuisine d'été | 40 m² |

